
FLOOR PLANS

FLOOR PLANS
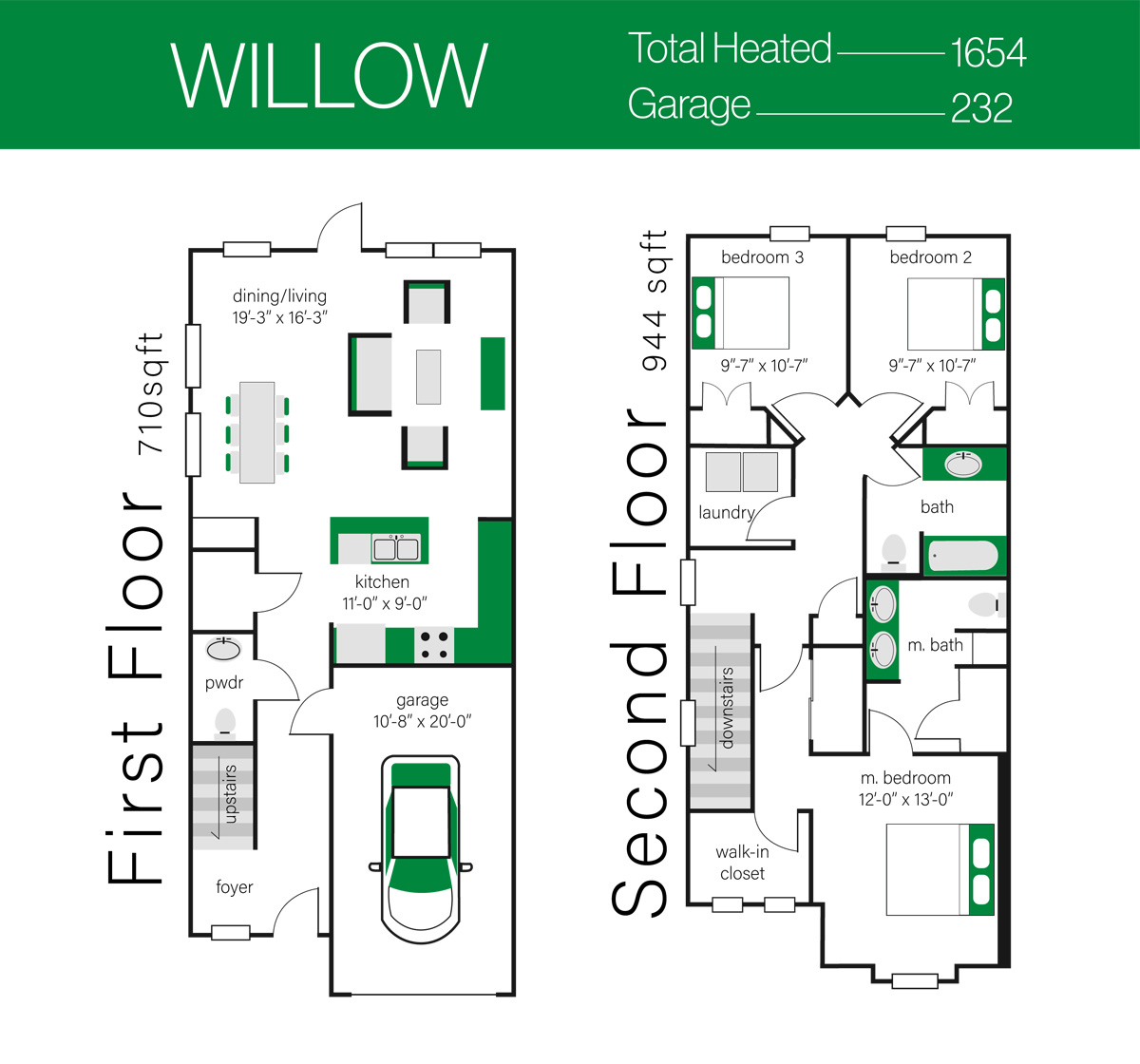
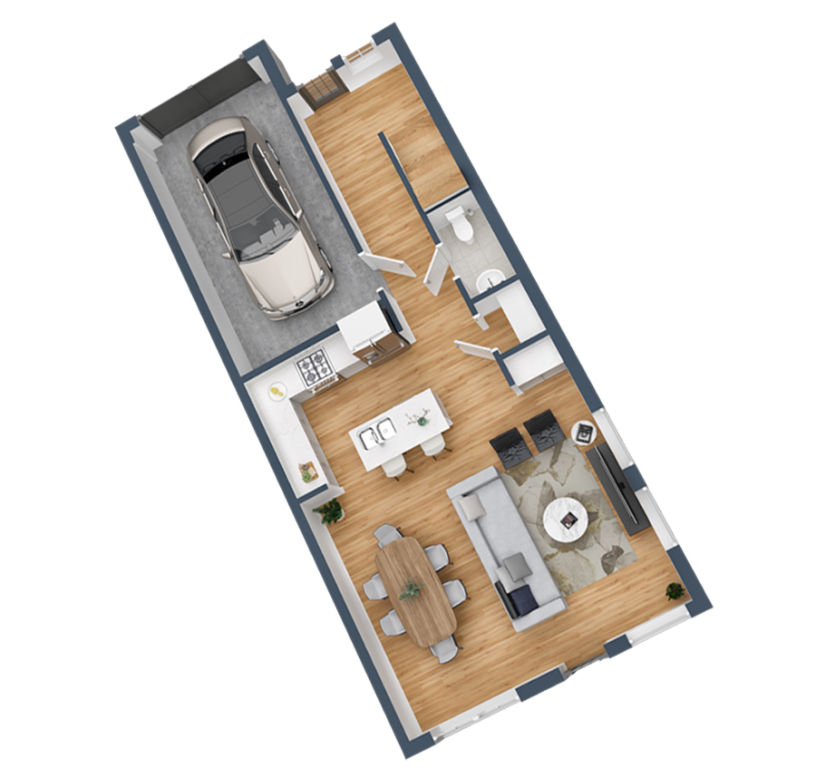
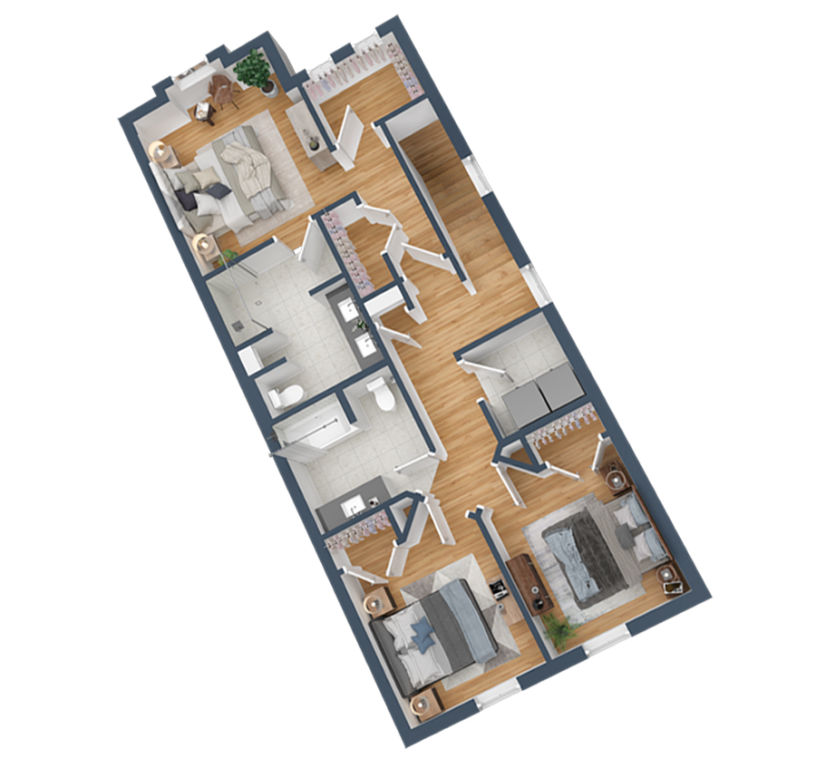
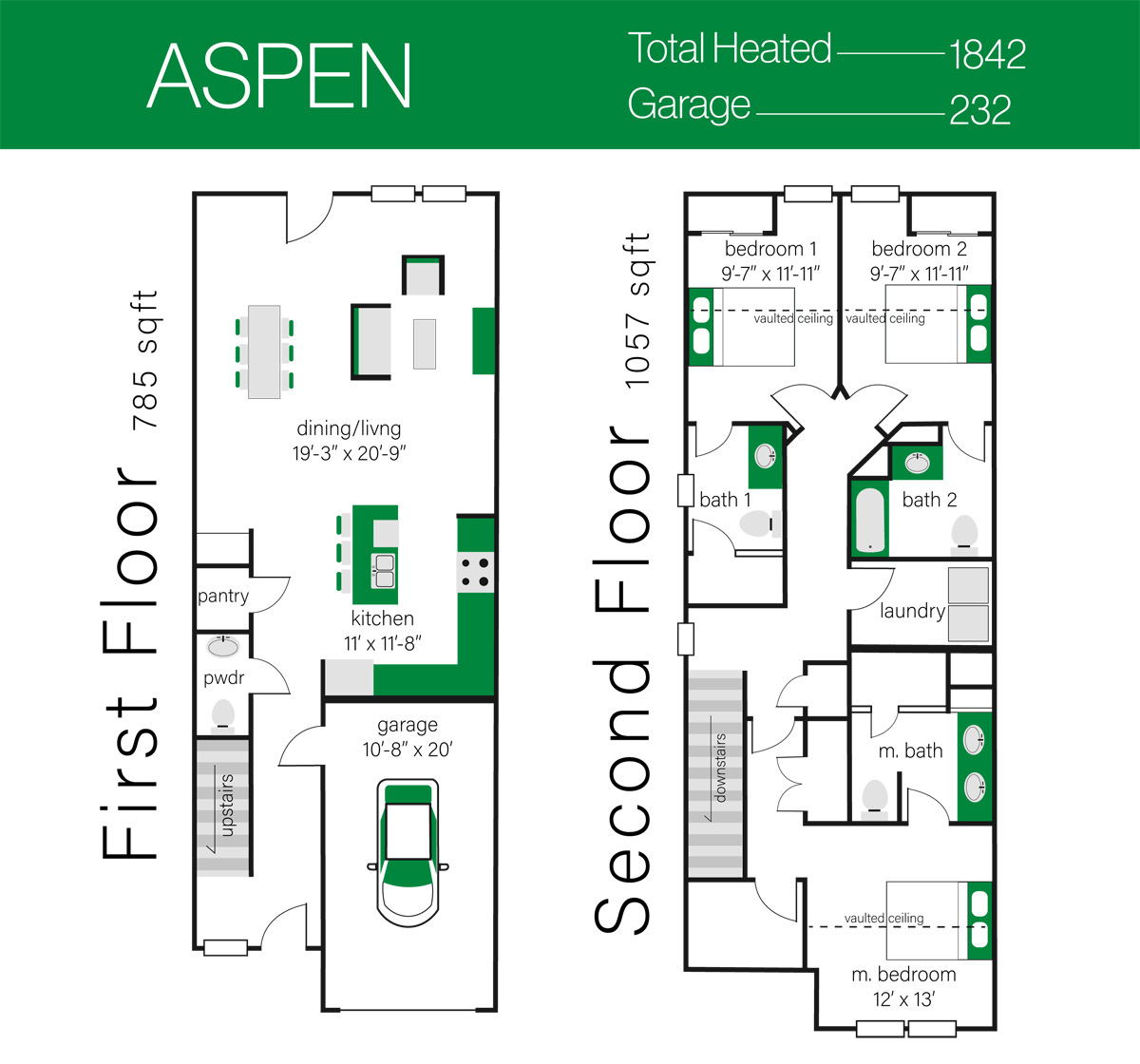
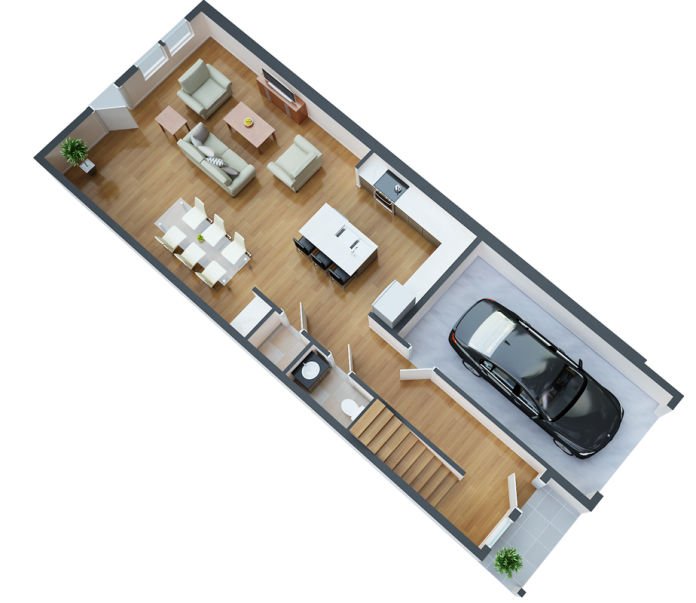
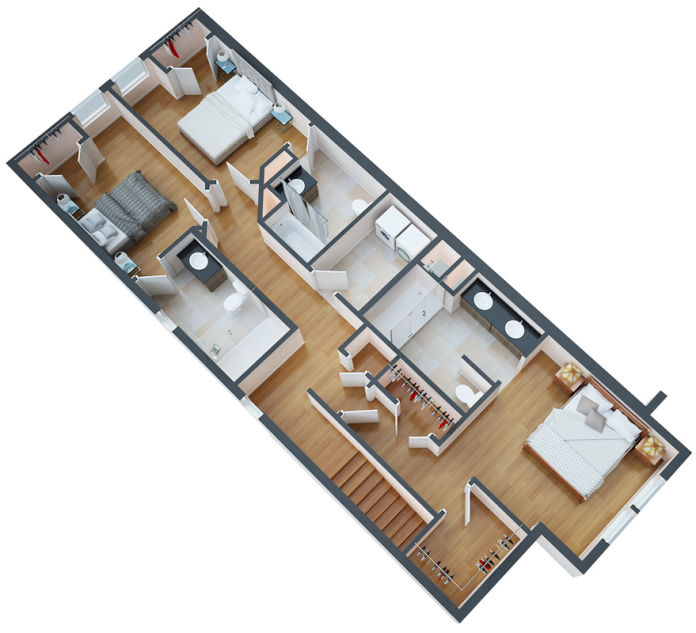
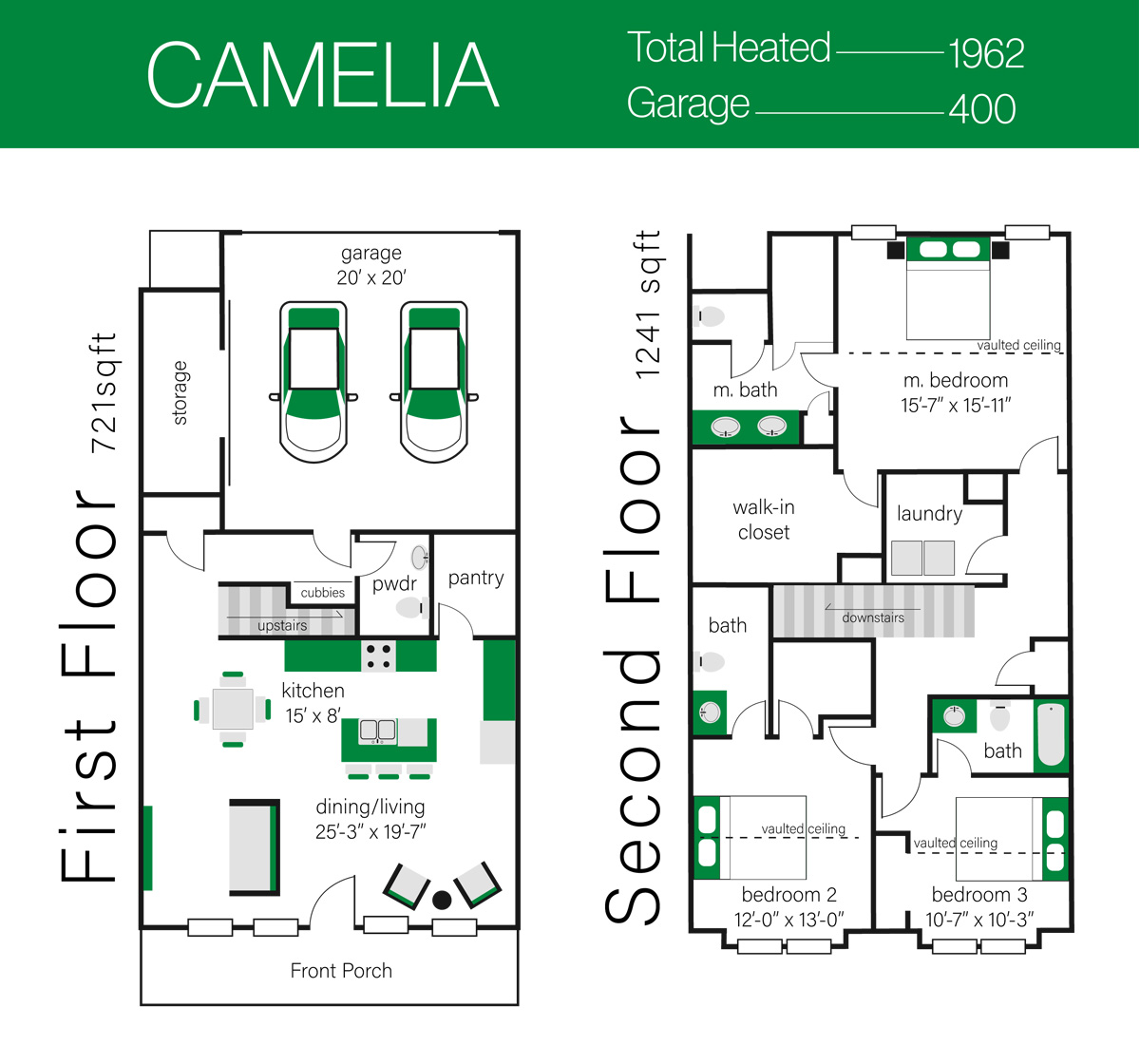
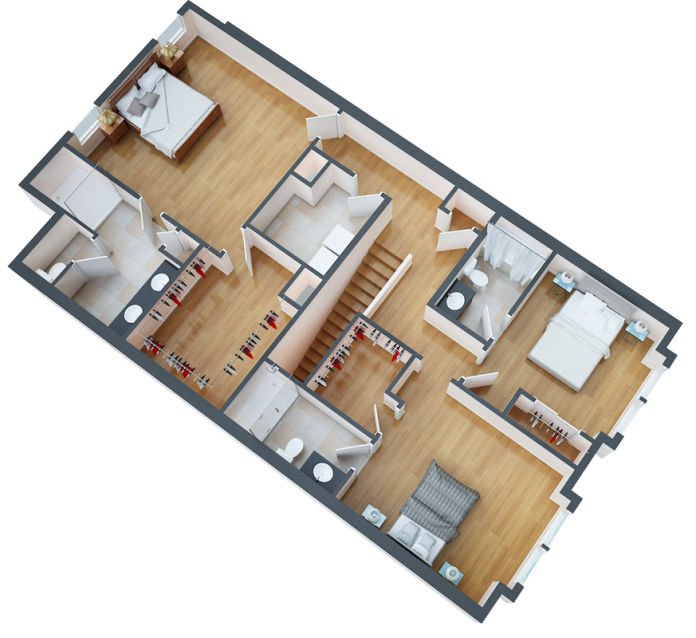
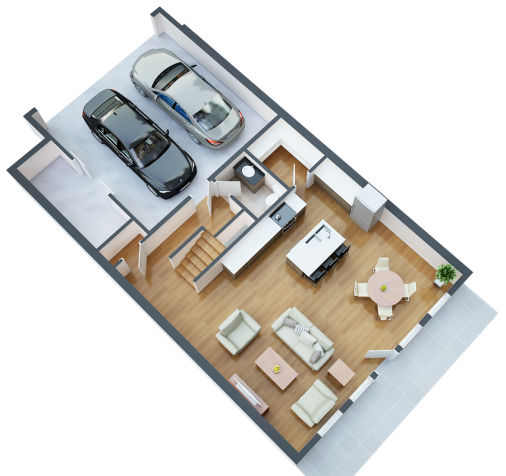
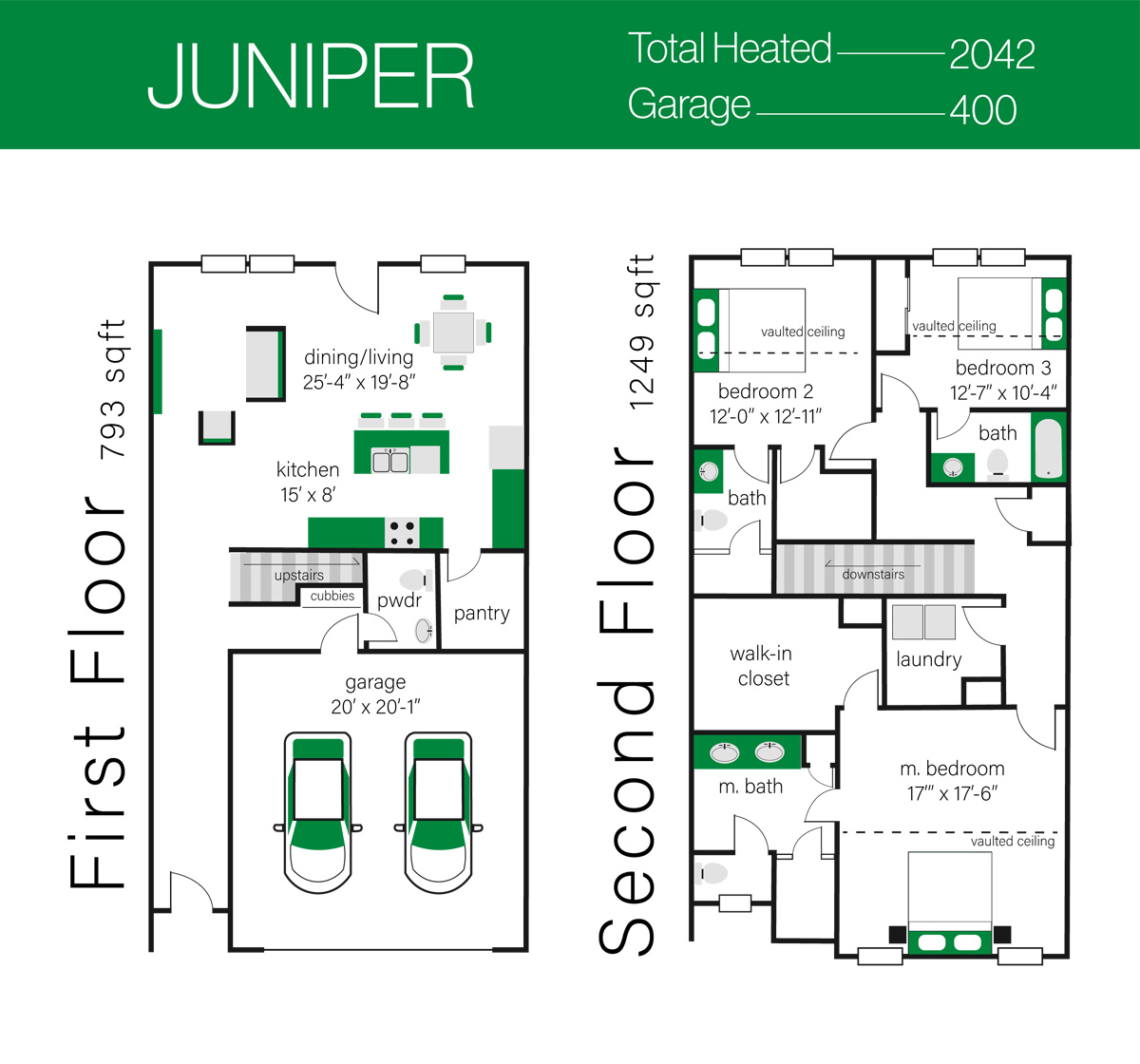
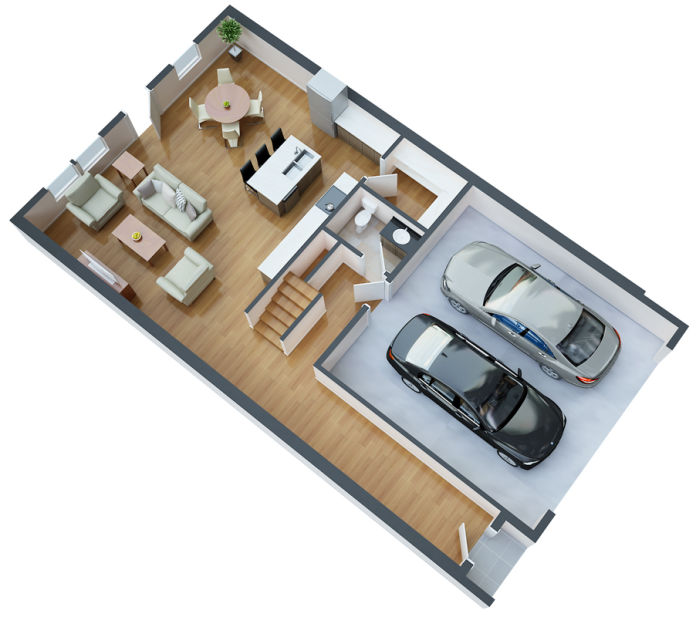
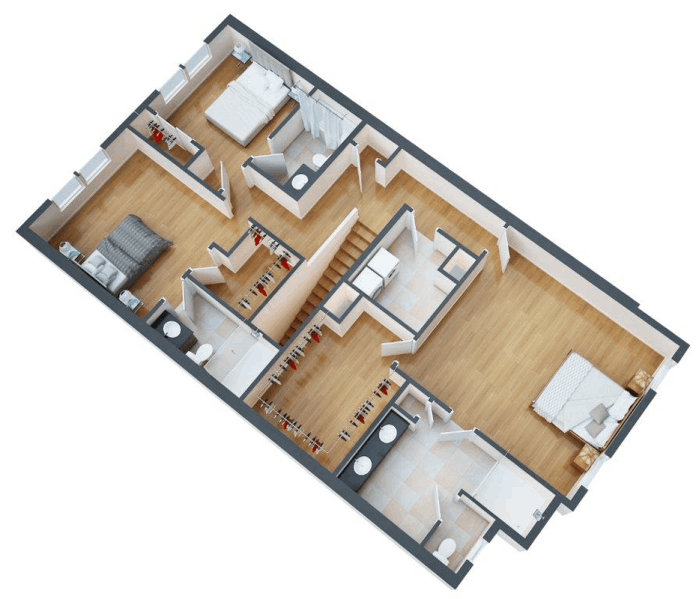

• Southern Traditional Styled Homes
• Underground utilities
• Front elevation with James Hardie siding
• Four unique color schemes
• Single & double stall garages with remotes
• Insulated exterior doors
• Fully sodded lawns
• Outdoor water faucets
• Deadbolt on exterior doors
• Concrete front patio with planters between homes
• Exterior GFI electrical outlets (per plan)
• Roof sheathing with radiant barrier
• Storage area in garage (per plan)
• Inviting front porch (per plan)
• Professional interior finish packages provided by Anderson Design Studio
• Luxury wood look vinyl plank flooring throughout
• Decorative tile flooring in the laundry area and bathrooms
• 10-foot ceiling on main level with vaulted ceilings in upper-level bedrooms
• Spacious open floor plan
• Quartz vanity tops in bathrooms with square undermount sinks
• Smooth painted light blue ceilings throughout
• 2 panel solid wood interior doors
• 7 1/4" base board throughout
• Matte black door hardware
• Best quality Sherwin-Williams Interior paint
• Large Samsung top load washer paired with a large front load dryer
• Powder room with floating vanity
• Spacious walk-in closets in bedrooms
• Double vanities & walk-in shower in Primary Bath
• Neutral paint palette
• Samsung stainless steel gas range, wall-mount hood, dishwasher, microwave, and refrigerator.
• Range hood vented to the outside
• In-door ice maker with a water & Ice dispenser in the refrigerator
• Fingerprint resistant stainless steel
• Quartz countertops
• Island with counter height seating
• Spacious walk-in pantry
• Double sink with inSinkErator garbage disposal with sink top switch
• 42" upper cabinetry
• Energy-efficient split system heat pump
• High-efficient heating & cooling systems
• Professionally designed HVAC system
• Concrete foundation standard
• LED bulbs installed in non-recesses and exterior fixtures
• Energy-efficient LED recessed lights
• Energy-efficient tankless water heater sized per plan
• 1-year performance standard warranty